2006 09 01 Cabinets in Progress
2006 09 07 Demolition, Problems
2006 09 14 Vent and Posts Move I
2006 09 19 Vent and Posts Move II
2006 09 25 Cabinets in Progress
2006 10 10 Cabinets in Progress
2006 10 16 Sheetrock, Lighting
2006 10 20 Paint, Cabinet Layout
2006 10 21 Cabinet Install Day 1
2006 10 22 Cabinet Install Day 2
2006 10 23 Cabinet Install Day 3
2006 09 07 Demolition, Problems
Yesterday (Wednesday) the crew was here doing demolition. They got a lot done, but revealed two more problems. Both were depressing enough that I was not in the mood to do much besides try and remember that these guys are the pros and they are used to solving problems like this.
The first three photos show all of yesterday's work and most of today's. They also show the two new problems. You can see that all of the cabinets are off the walls, and most of the old floor is gone. Both workers commented on the the fact that the cabinets and the floors were put in place so "they didn't want to go anywhere". The floor material was destroyed getting it out, the cabinets were saved. You can see the ductwork for a cold air return (discovered Tuesday) in the right rear corner of the room. This cold air return will be brought up to the floor in the dining room, which is to the right. We can probably get a nice looking wood baffle for it that will be close to the floor, and we will put it as close to the wall as possible.
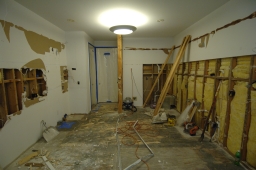 |
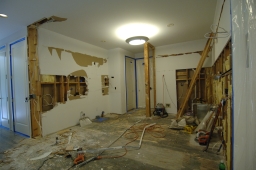 |
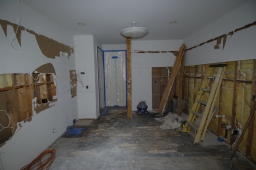 |
You can also now see one of our two new problems - the 6x6 post in the center of the left picture above. This post was at the end of a short stub wall that was just to the left of the refrigerator. It goes from the foundation to the centerline of the roof, about 20 more feet up. I think the solution to this will be to put a bridge beam in the ceiling and another post in the wall to the right. The upper part of the existing post will sit on that bridge, which could be steel or wood. The engineer that was here didn't know.
At the end of the day this is what we had. The left picture below shows the post described above. The right two pictures show the second problem, which is similar. This however, is a steel post that is at the end of the stub wall on the left as you walk in from the breezeway. This post does not go to the roof peak, but anchors a small I beam in the ceiling that is used to hold the ceiling joists at the far end of the kitchen. This post can be moved back (to the right in the center picture below) and a new longer beam put in the ceiling. (It's only money..)
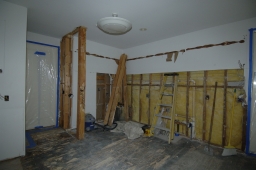 |
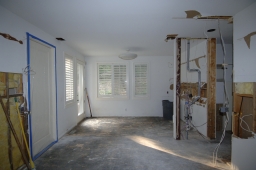 |
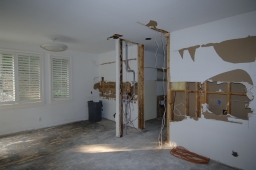 |
In the right two photos above you can see the guts of the built-in vacuum system and the alarm in that wall section. In the rightmost photo you can see that that stub wall (to the left as you walked in from the breezeway) came out without any discoveries..
I know this will be a setback in the schedule, but I hope it is not more than a few days.